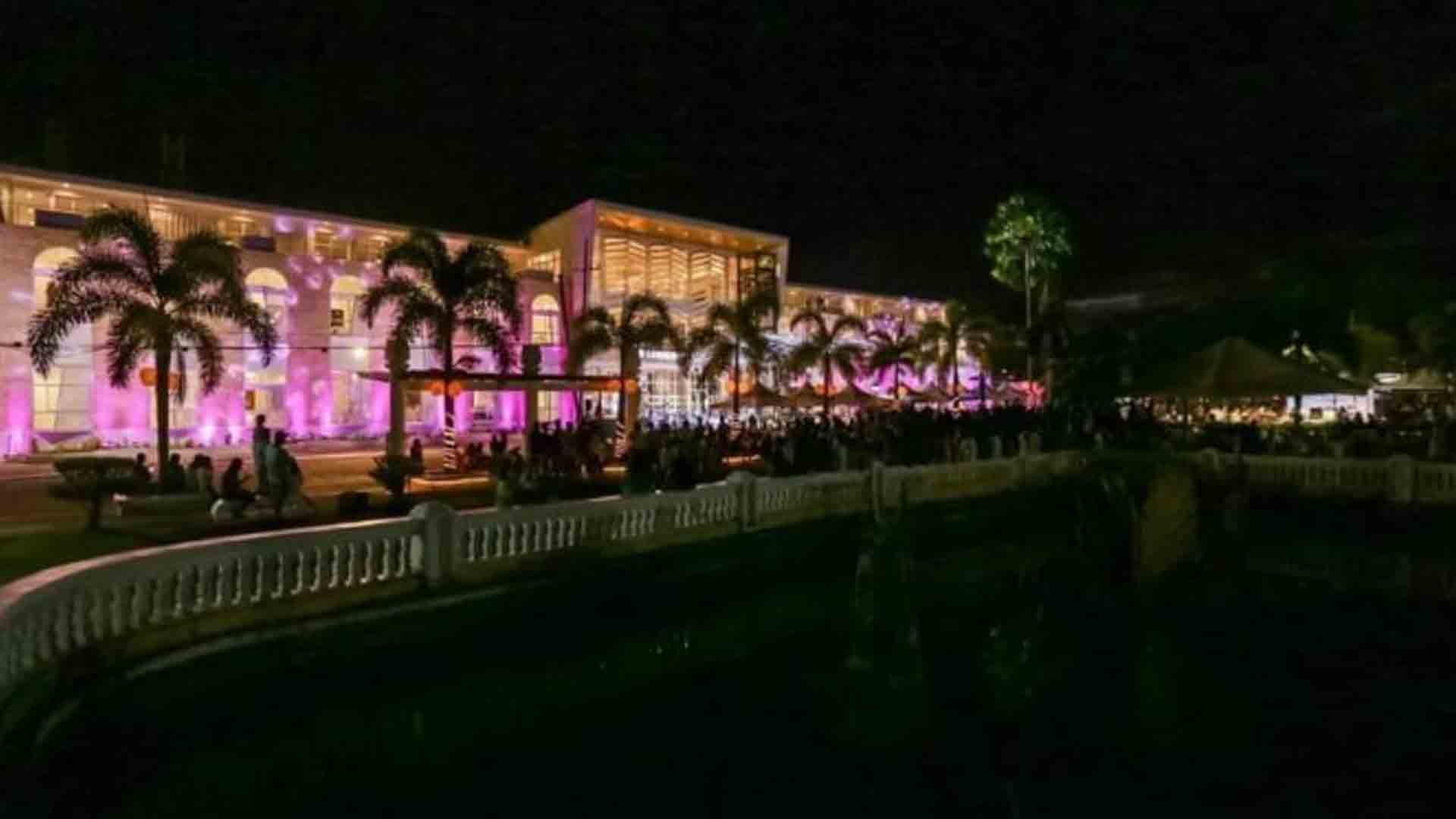The PHP67-million Lambunao government center aims to set the standard for municipal buildings, at least in Iloilo province, for its “green” components.
The building allows air through side openings, providing natural ventilation of its indoor spaces.
Its clerestory windows help amplify the effect while allowing daylight to reflect on white-colored ceilings, bringing down energy costs through the natural diffusion of light across the spaces below.
Further, the louver sun shading fins attached to the side of arched windows and the wide V-shaped sun shading element used throughout the building and at the lobby facades block off direct sunlight in the southeast and northwest at critical times of the day.
The two-story building with a roof deck that allows for a majestic view of Lambunao was completed on February 22 and inaugurated on Friday.
The design was conceptualized in 2016 under the administration of then mayor and now board member Jason Gonzales.

Fourteen architectural firms, with nearly half from Manila, submitted their proposed designs. The list was later reduced to five.
Through online voting and physical ballots, stakeholders who included village captains, students, and municipal employees were asked to choose their preferences.
The people of Lambunao can claim that they were part of the process in building the municipal hall, according to Gonzales.
“It’s a building with green elements. Basically, it’s a building that through design it reduces carbon footprint, whether on the use of electricity or the use of water,” he said in an interview on Saturday.
“The features and the prominent glass walls in the building’s interior signify transparency, a respect for their (residents) hard-earned contributions to the community’s coffers and an understanding of inclusiveness as an imperative of governance,” Gonzales added. (PNA)







